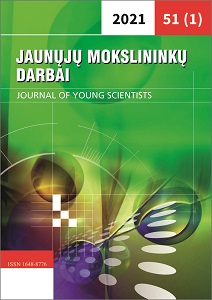Laikančiųjų konstrukcijų sandūrų termografinis tyrimas
Thermographic Analysis of Joints of Supporting Structures
Author(s): Laima Skridailaitė, Loreta Kelpšienė, Edita MockienėSubject(s): Energy and Environmental Studies
Published by: Vilniaus Universiteto Leidykla
Keywords: thermal characteristics; thermographical analysis; supporting structures;
Summary/Abstract: The external partitions of a building (walls, roof, etc.) in addition to their supporting functions must also ensure an internal microclimate suitable for comfortable human work, recreation and other activities. This article analyzes the thermal characteristics of the external walls of a residential house and thermographically examines the joints of the different structures of the building. Thermographical examination may be performed either passively or actively. In the former case, the object of the examination ir heated up to a given temperature, after which thermographical images of the object are taken and analyzed. In the latter case, thermographical analysis is made of the object in its naturally established thermal conditions. This article examines the thermal characteristics of the partition structures of a residential building. The values of the thermal properties of the materials are taken from the documentation provided by their manufacturers, and in their absence, the data of the technical building regulations is used. Calculated analytically: the wall of the western annex only meets the C energy class requirements, the insulation of the old part of the building raised the heat transfer coefficient of the partition to class A, the thermal characteristic of the eastern annex wall corresponds to the A + energy class. This thermographic examination showed that the facade covered by the fibrous cement siding absorbed less heat compared to the masonry facades. Based on theoretical calculations and the thermographic analysis, it is recommended to additionally insulate the western annex from the inside. If possible, it is also recommended to additionally insulate both facade joints with polyurethane foam and to seal them with waterproofing mastic to prevent the sunrays from reaching the foam.
Journal: Jaunųjų mokslininkų darbai
- Issue Year: 2021
- Issue No: 1 (51)
- Page Range: 94-103
- Page Count: 10
- Language: Lithuanian

