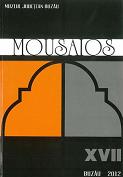Santierul arheologic Pietroasele. Campania 2012
Excavations at Pietroasele. Campaign from 2012
Author(s): Gabriel Stăicuț, Eugen Marius Constantinescu, Cătălin DinuSubject(s): Archaeology
Published by: Muzeul Judetean Buzău
Keywords: Hypocaust; construction phase; stamped tiles
Summary/Abstract: This year's researches concluded that the edifice with hypocaust was constructed in three phases. The rooms labeled with A, B, C and the basins marked B1 South, B1 North and B2 North were built in the first phase. After the construction of the main structure, another room was probably annexed in front of the praefurnium and used as a fuel storage area. In the second stage, on the east side, near rooms C and B (partly), another room, labeled with the letter D, was annexed and divided afterwards into two spaces, one of them being marked as room F. A stone wall was built to separate room D from room F. Room D communicates with room C and, probably, with room F. On the north side, room F communicates through a brick arch with an annexed chamber, possibly used as a second praefurnium or a chimney (?) used for the evacuation of smoke and gases produced by the combustion of the praefurnium placed on the west side. Room F was fitted with higher pilae than those found in room A. A fragmentary piece of flooring was preserved over the pilae placed in the north-west corner of the room (F). The flooring was made from three rows of bricks with layers of mortar between them; slabs of marble were placed over the mortar of the last row of bricks. Room D probably communicated with the exterior through an opening placed on the southern wall. In the third phase, a last room (E) was attached in the corner between rooms B and D. Room E communicates through two openings with room D (the opening is located on its southern wall) and with the outside (the opening is placed on the southern wall of room E). An enclosing stone wall was found outside the edifice with hypocaust. The wall on the north side, uncovered almost entirely, is 22,50 meters long, 0,85/0,90 meters wide and has two counterforts on the outside. The main entrance was placed on the west side of the enclosure (the uncovered portion of the wall measures 14,50 meters). A stone pavement was placed in front of the entrance and it may represent a portion of the road which connects the edifice with hypocaust and the castrum (located 400 meters to the west). The western wall of the enclosure, which overlaps another wall made from stone without mortar, was partially uncovered, had a length of 27,00 meters and a width of 0,75/ 0,85 meters and it was segmented by a modern cellar. The southern wall of the enclosure was probably dismantled. The north, west and east walls were affected by modern ditches made during the installation of water pipes in the 1950’s, in 1968 and 2003.
Journal: Mousaios
- Issue Year: 2012
- Issue No: 17
- Page Range: 155-173
- Page Count: 19
- Language: Romanian

