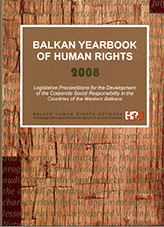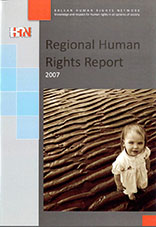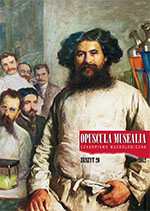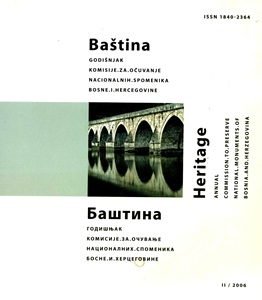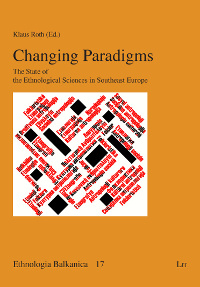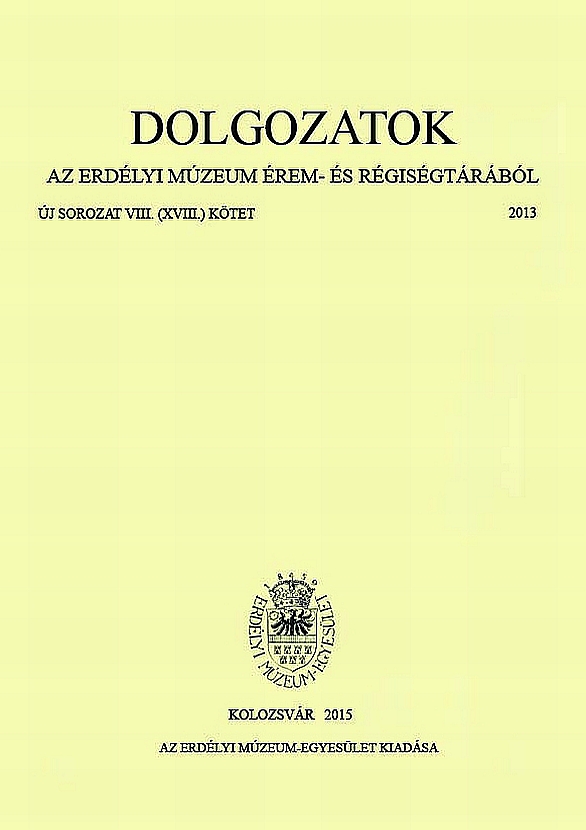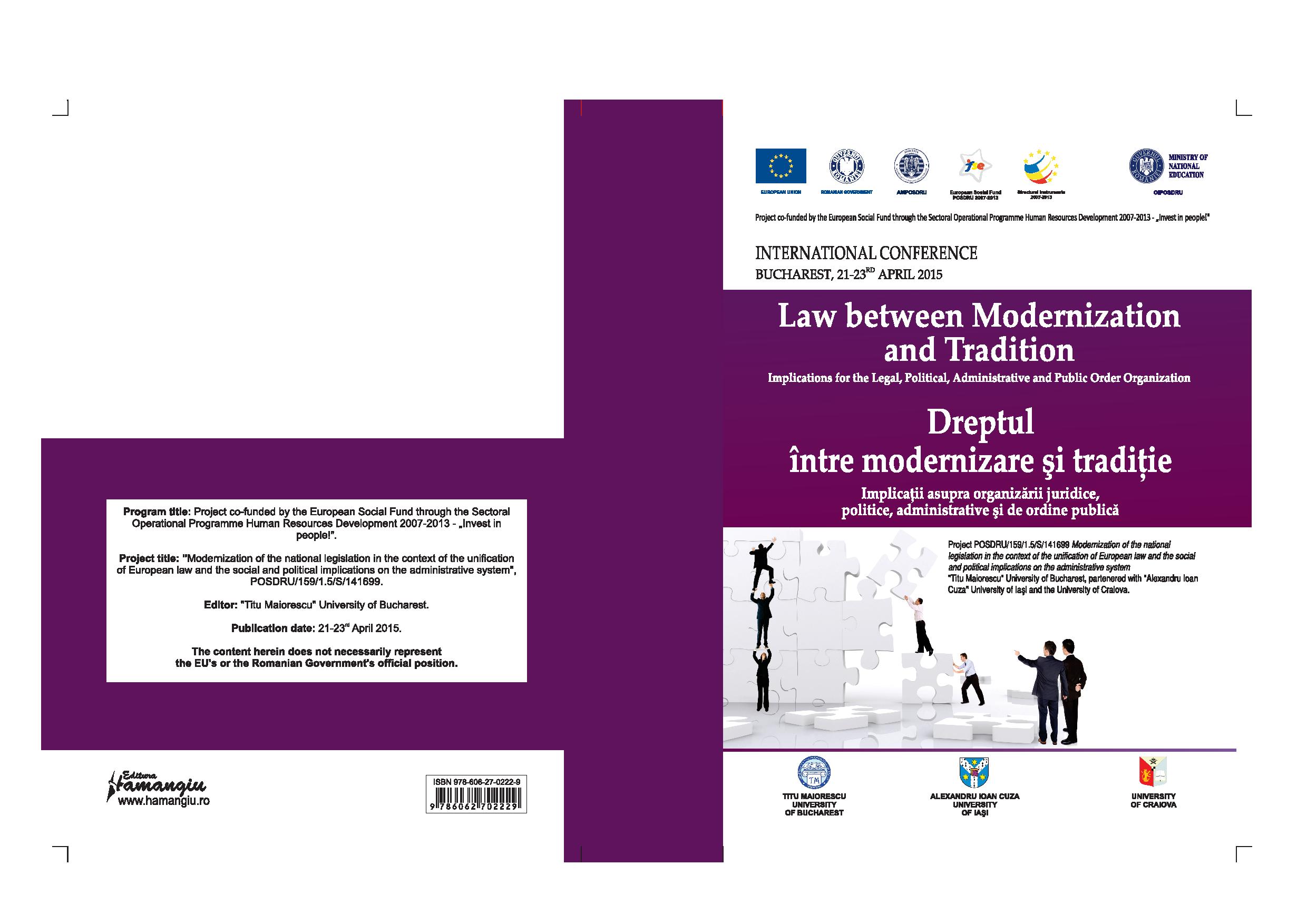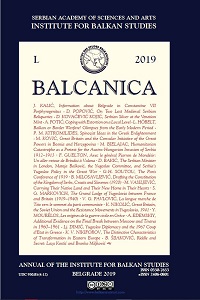A marosvásárhelyi Református Kollégium főépülete
Author(s): Erika Oniga / Language(s): Hungarian
/ Issue: VIII/2013
Keywords: Târgu Mureș; reformed college; directorate; plan; Sándor Baumgarten; construction
The old buildings of the Reformed College in Marosvásárhely (Târgu-Mureș, RO) were significant role players in the Transylvanian protestant public education, but proved to be less functional for educational institutions at the early 20th century. The directorate of the college commissioned a leader of the government’s architectural program, the Budapest based architect Sándor Baumgarten (1864–1928), to propose a project for the new building. He realized the project plans between 1906–1908, and the construction took place between 1908–1909. This study pursues the so far unknown construction process and interior furnishing of the main building, investigating reports from the directorate meetings of the school, documentations related to the abundant planning material. Thanks to rich written resources and the well preserved furnishing, the assembly hall is discussed in an individual chapter as it is the most ambitiously created, organic Art Nouveau interior of the building. Baumgarten took into consideration the local conditions of the site, as well as the expectations of the directorate when planning the building. As a follower of Ödön Lechner applied the national style, borrowing design elements and patterns from the Hungarian Art Nouveau style. To carry out the construction plans, young Lajos Csiszár, a building contractor from Marosvásárhely was commissioned, along with other local craftsmen. The foundation stone was celebrated on September 10th, 1908, with the construction procedures coming to an end in the autumn of 1909. The inauguration took place in June 1911, once the annexed buildings (primary school, sports-court), both planned by engineer Győző Nagy, and the renovation of the 19th century boarding school were completed. The three storey central building has a U-shaped layout. The unity of its wings is given by the characteristic execution of the facades and the harmoniously applied details. The various fixtures of the building (fences, chandelier etc.), the interior furnishings and the annexed building all celebrate the talent of engineer Győző Nagy. He applied the style of Baumgarten in the design of the furniture belonging to the directorate’s office and the teaching room, and took significant responsibility in shaping the assembly hall too. (The furnishing of the assembly hall dating back to 1910 was complemented in the interwar period with furniture that animated the ornamental language of their Art Nouveau ancestors, while keeping the integrity of its interior style.) The project received a governmental support of three-hundred thousand crowns, but its expenses reached almost half a million crowns by the time its construction and interior furnishing had been completed. With its neat floor plan, inner division striving for functionality, luminous rooms, wide and airy passageways, the building complex is a representative work of this architectural programme. The style and execution of details recall the features of the rest of the gymnasiums planned by Baumgarten (from Zilah/Zalău, Rozsnyó/Râșnov, Máramaros/Sighetu Marmației [RO], etc). However, by being an assignment and investment of the church, and thanks to its adaptation to the irregular, sloping site and local context of the already existing buildings, this work has contributed to the achievement of an original and independent work of Sándor Baumgarten in Marosvásárhely. The building-complex founded in the early 20th century hosts today the Reformed College and the Bolyai Farkas Theoretical High School.
More...
