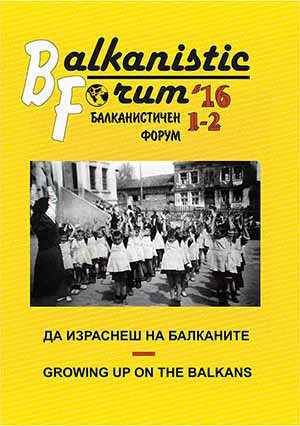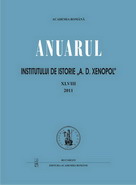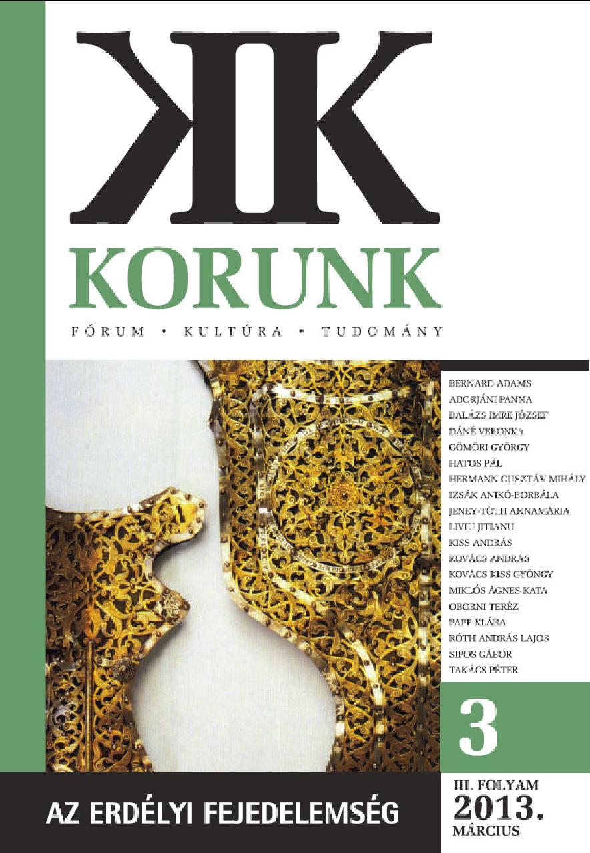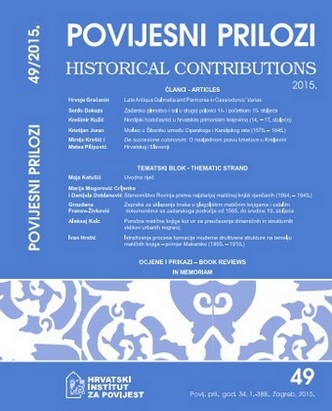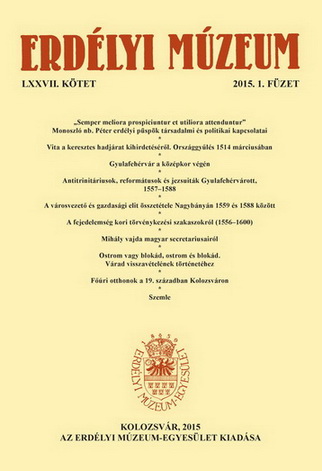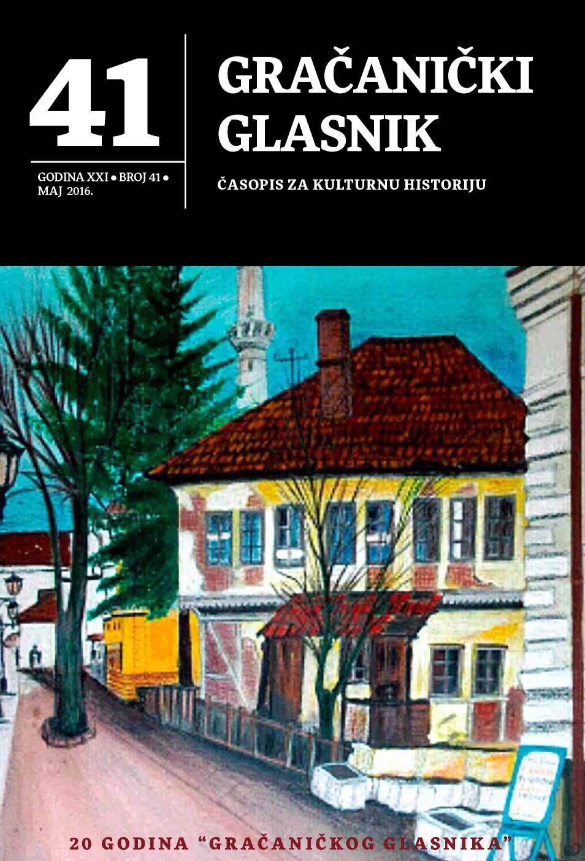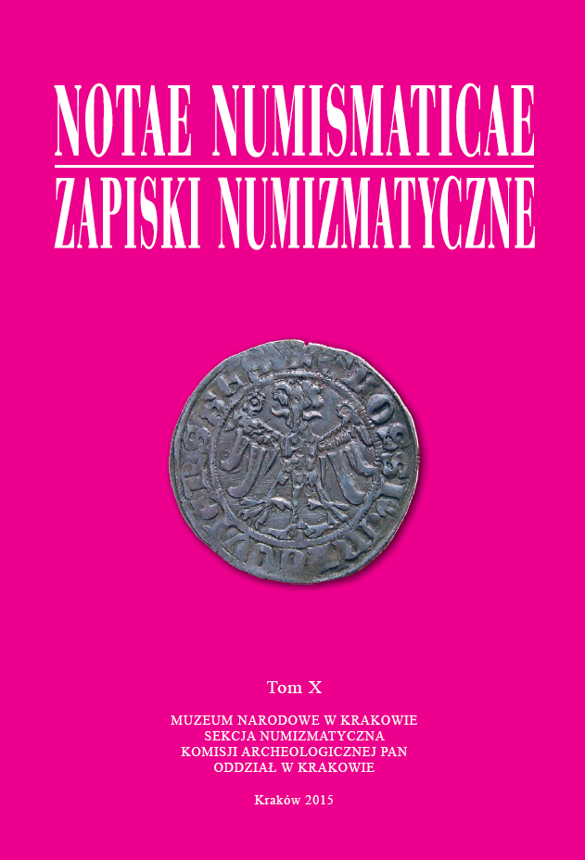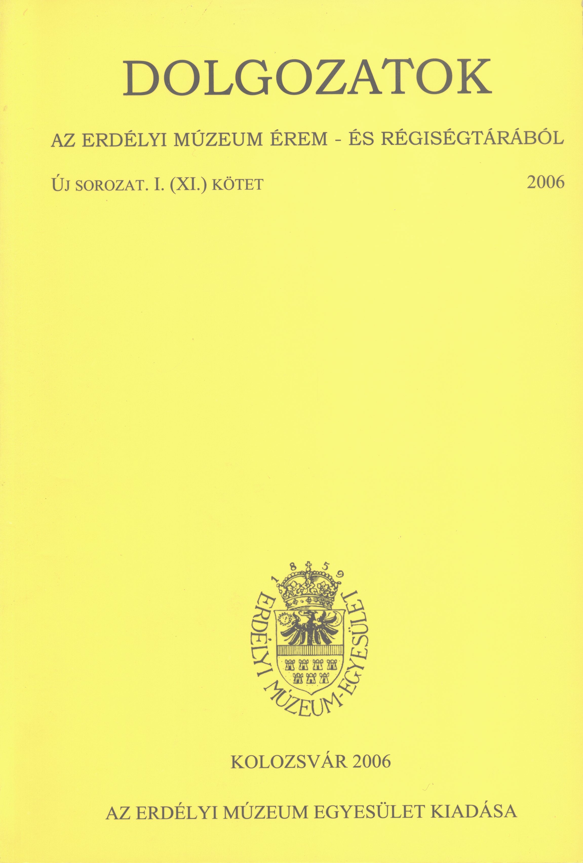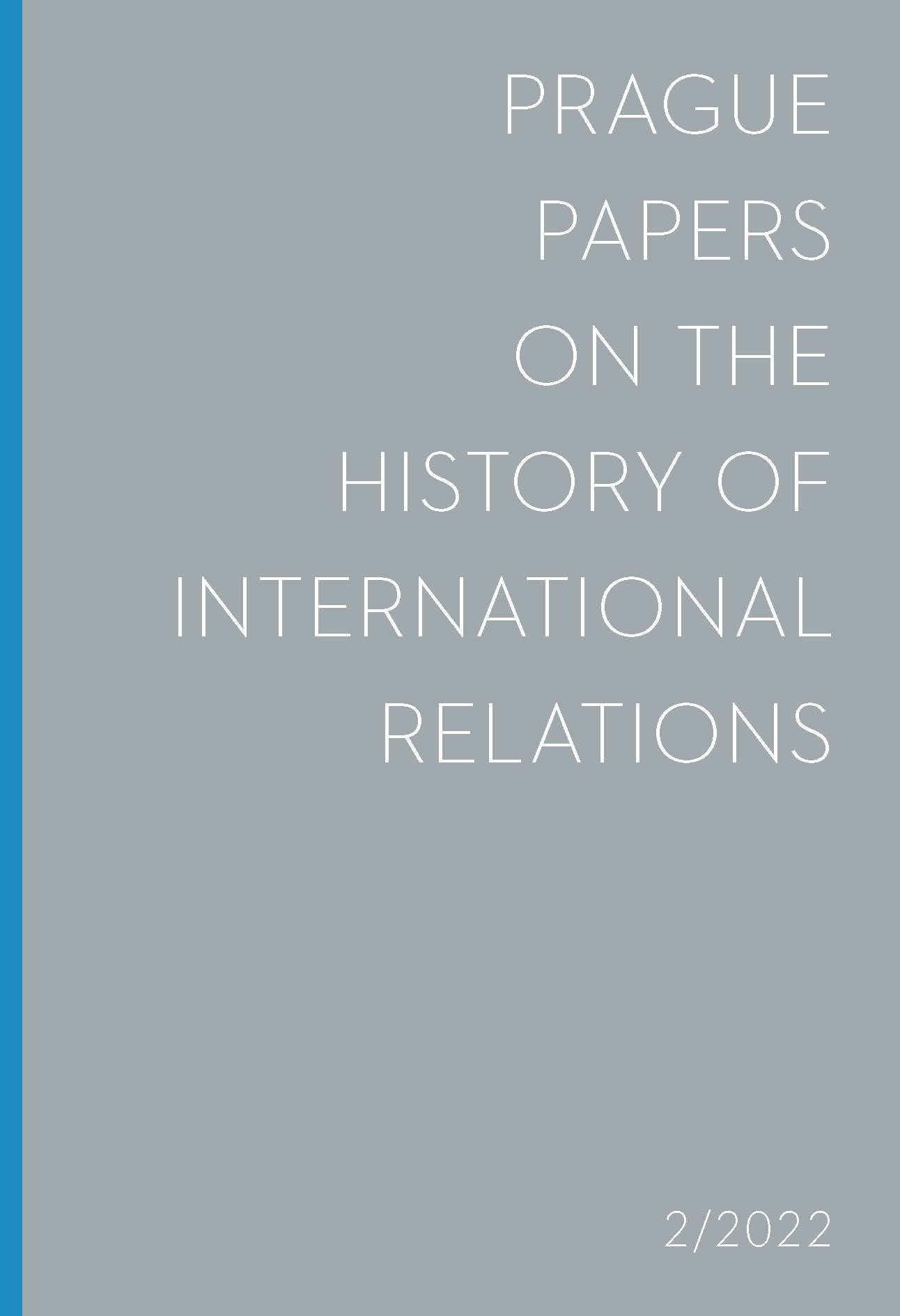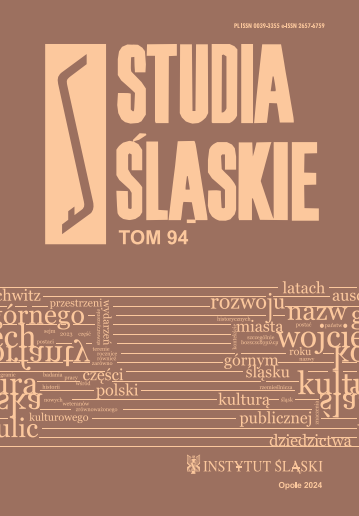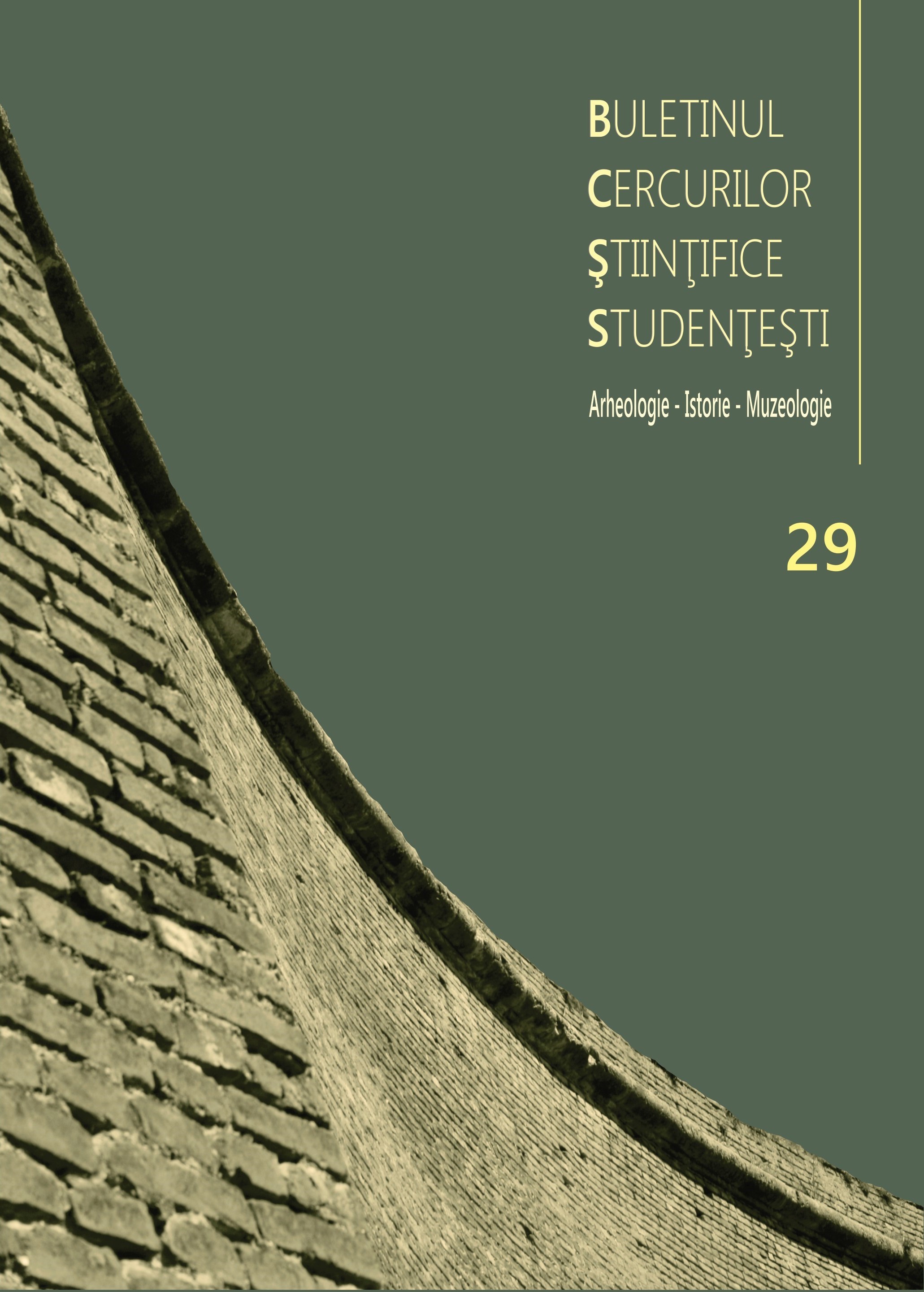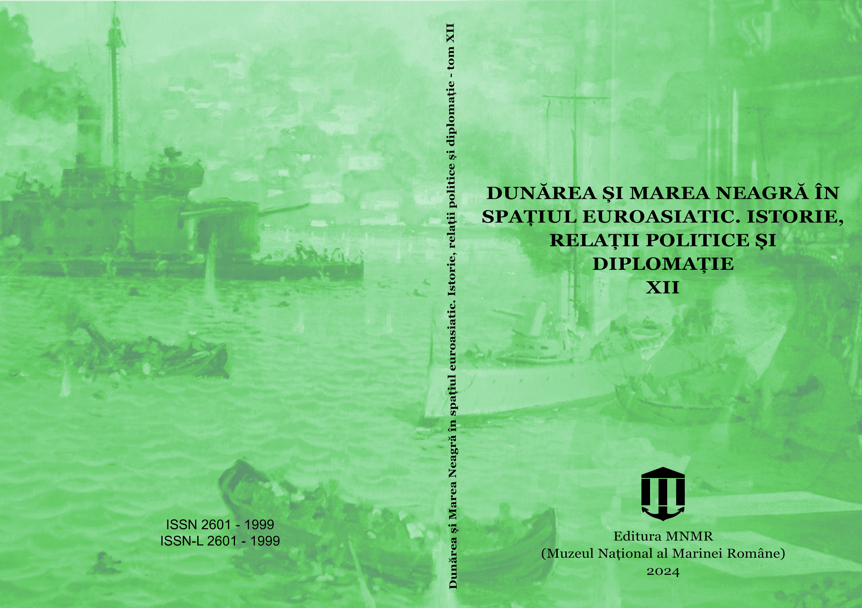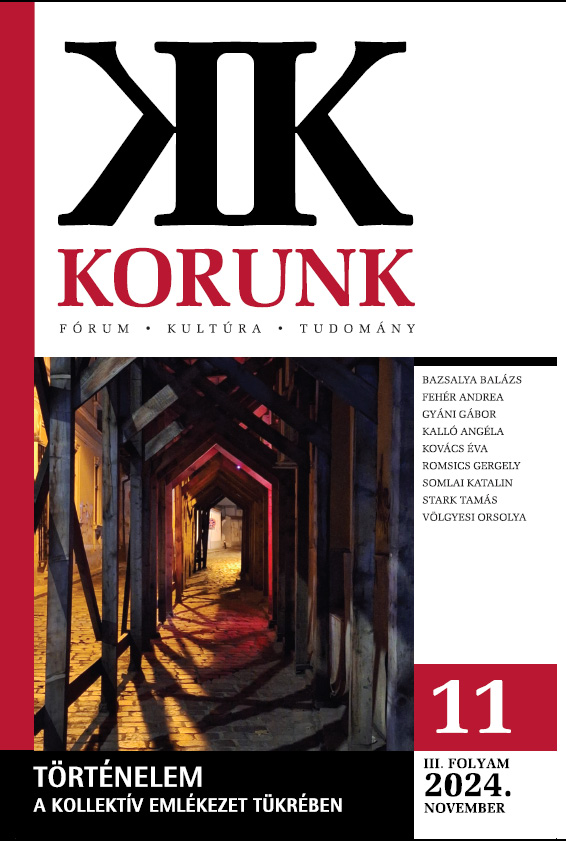Author(s): Tamás Emődi,Loránd Nagy / Language(s): Hungarian
Issue: I/2006
The village of Ormány in Kolozs county lies west from the Kis-Szamos valley, between the hills on the banks of the river Szamos. In the middle Ages the village belonged to the Interior-Szolnok county. The village church was built between the end of the 13th century and the 1330s, but due to the frequent changes of ownership it is difficult to decide whether its builder was the land-steward Rénold, from the Kökényes-Radnót kindred (before 1322), Simon bailiff of the Széklers from the Kacsics kindred (in the 1320s) or Dénes Losonci and his sons (from the 1330s). The only medieval data about the church that once belonged to the deanery of Szolnok, is the name of the church's cleric, András on the papal title-sheets from 1332-37. Here the reformation might have happened around the middle of the 16th century. In the course of the 19th century its population decreased considerably, and by 1999 its flock died out completely. At the beginning of the 1990s the roof of the church fell in, hence its condition is continually waning, its walls are damaged by rainwater and freezing, and weed grows inside the building. The furniture (and the equipment) was either carried away or it perished. Therefore, there was a great need to exploit and to document the present conditions and its disappearing values, at the same time, and as it turned out, its so far hidden wall-paintings (frescoes) provides further reasons for a hoped-for intervention. From the result of the wall-explorations done in 2002, it can be asserted that the single-aisled church was built in a single building period. The sacristy with a semi-cylindrical vault joins the square shaped cross-vaulted chancel in the north, with buttresses on its eastern corners. This type of plan is identical with that of the churches from Ördöngösfuzes (Fizeşu Gherlii), Bádok (Bădeşti) and Krasznacégény (Ţeghea). The early-gothic profiling gate-frames and its round-arched windows with a considerably large opening are of the same age. Similar gates and windows are to be found in the reformed churches of Boroskrakkó (Cricău), Sárd (Şard), Méra(Mera) and Magyarborzás (Bozieş). During the exploration it turned out that the walls of the chancel are covered with a multi-layer painting. Probably soon after the building of the church consecration crosses were painted on the walls, out of which seven could be identified. The second paint layer from the northern chancel consisted of a figural depiction in a frame of geometrical patterns. From this painting only Christ's head and a cross and a glory lasted, with the HC XC inscription in Greek Ietters and a small detail of a cross with an arched stalk. The frame ornament resembles the frescoes of the churches from Kéménd (Chimindia), Abrudbánya (Abrud) and Néma (Nima) and, it can approximately be dated to the Sigismund of Luxembourg-era. Its theme cannot be identified unambiguously; it might have been a detail of a Vir Dolorum, a Crucifíxion or a Resurrection depiction, which created a composition with the tabernacle and related the sacrament of the altar to the Passion. The next painting displayed on the entire surface of the chancel, was probably a polychrome belt with geometrical patterns stretches, although larger coherent parts were found only on the lower part of the eastern wall. The fourth painting, in black, dates from the protestant period of the church, probably from the 18th century. At this time the margins of the windows and of the triumphal arch were ornamented with decorative stripes, on the sedilia was painted a vase with bouquets of flowers, and on the two sides of the eastern window excerpts from the gospels were placed.
More...
